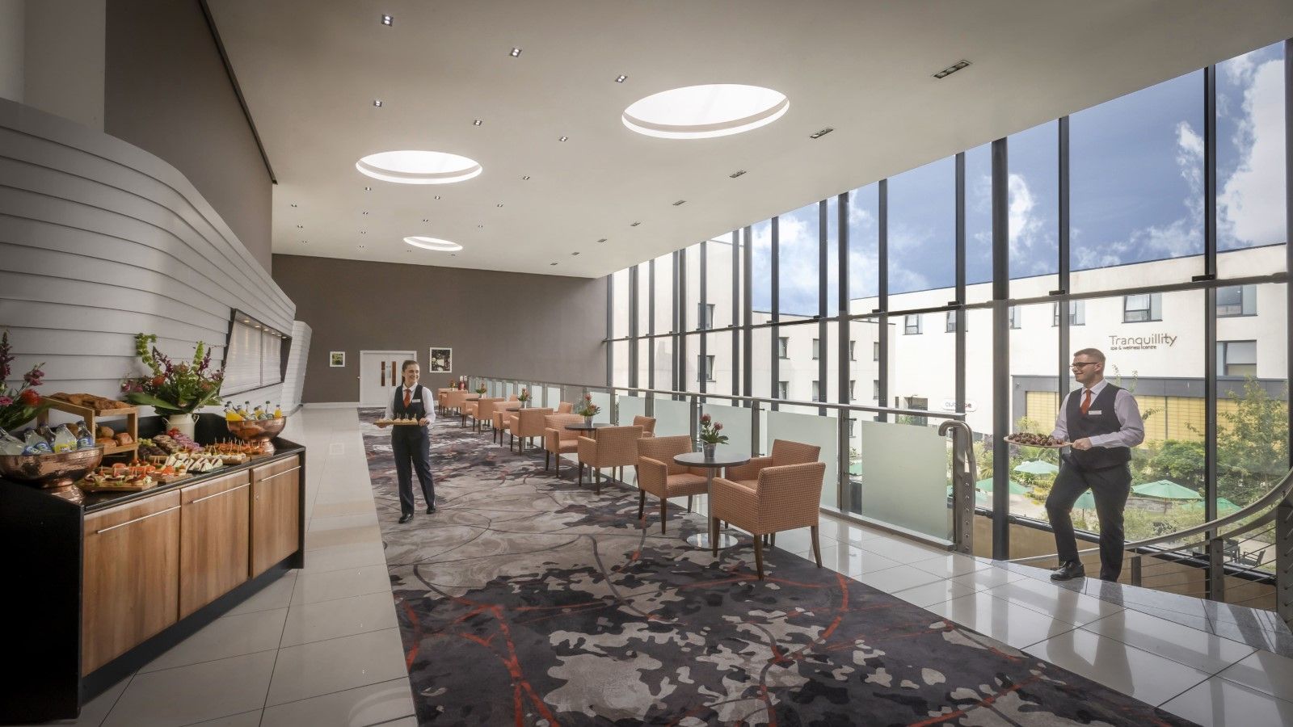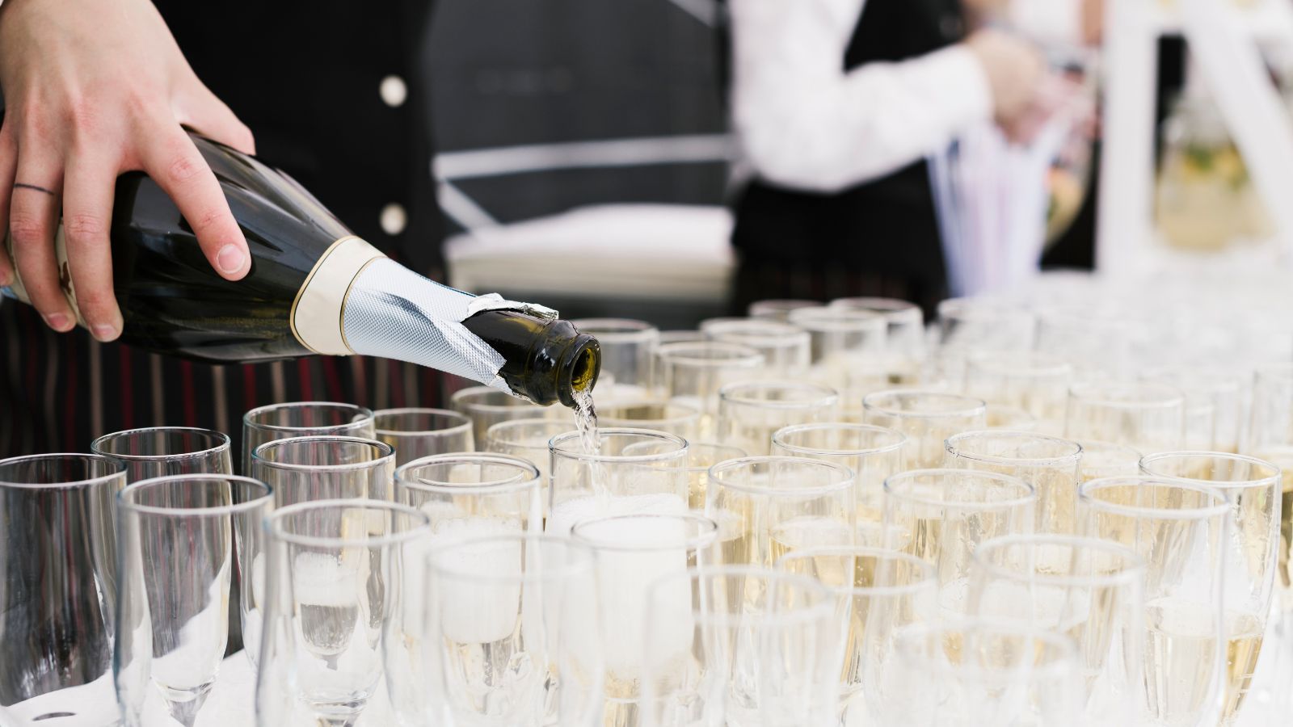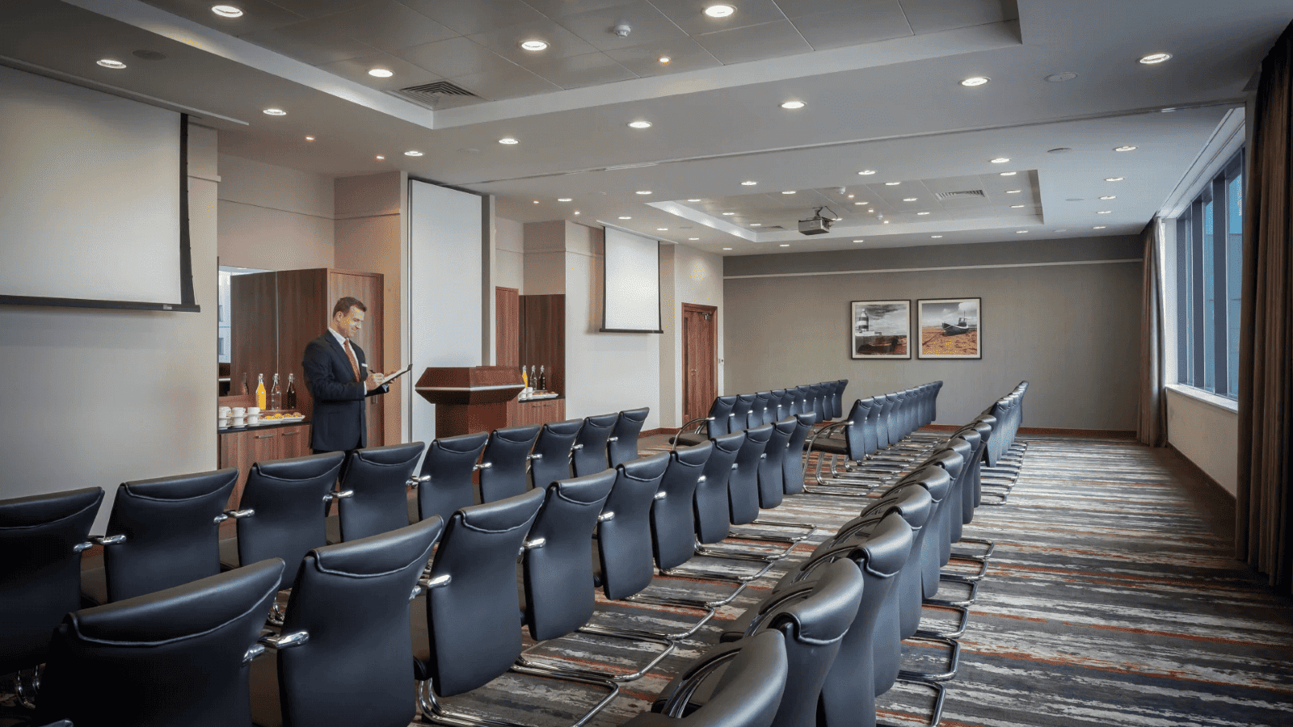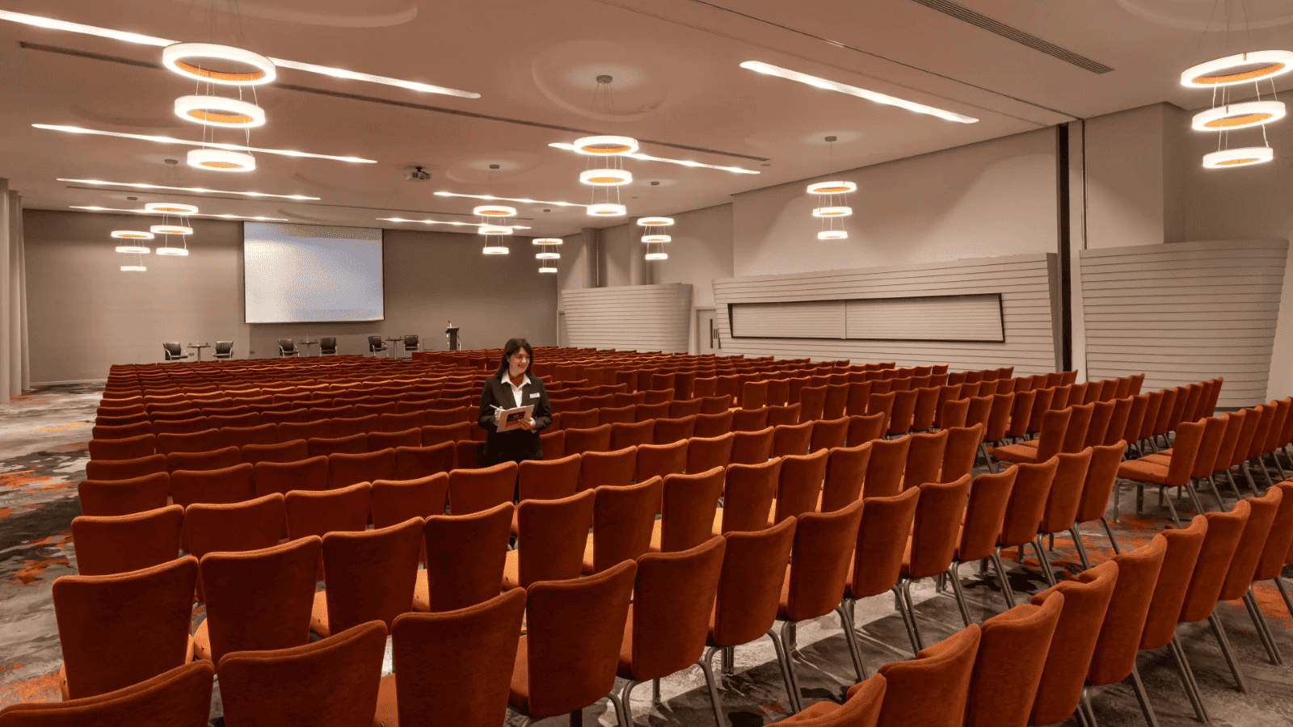McClure Suite
For a truly grand event, our McClure Suite is one of the largest conference rooms in the South East allowing you to host up to 1,000 delegates theatre-style and 600 banquet style. This suite can also be divided into McClure Suite 1 and McClure Suite 2 offering you additional flexibility to suit any type of event or private occasion. Included in the room is everything you need from multiple drop-down screens, LCD projectors, wired & handheld microphones, 21 inbuilt speakers, to a hearing impaired loop, podium and staging.
Meeting Room Styles & Capacities
| Rooms | Theatre | Boardroom | U-Shape | Classroom | Tables of 10pax | Area Sqm | Natural Daylight | Room Height |
| McClure Suite 1 & 2 | 1000 | - | - | 450 | 600 | 765 | Yes | 5.5 |
| McClure Suite 1 | 600 | - | - | 260 | 390 | 495 | Yes | 5.5 |
| McClure Suite 2 | 300 | 50 | 40 | 80 | 190 | 306 | Yes | 5.5 |
| McCarthy Suite 1 & 2 | 120 | 34 | 29 | 60 | 80 | 120 | Yes | 3.05 |
| McCarthy Suite 1 | 60 | 20 | 16 | 24 | 40 | 60 | Yes | 3.05 |
| McCarthy Suite 2 | 60 | 20 | 16 | 24 | 40 | 60 | Yes | 3.05 |
| Oscar Wilde Suite | 100 | 30 | 16 | 50 | - | 90 | Yes | 3.05 |
| Walter Dene Suite | 18 | 10 | 9 | 10 | - | 30 | Yes | 3.05 |
| Westgate Suite | 18 | 10 | 9 | 10 | - | 30 | Yes | 3.05 |
| Selskar Suite | 18 | 10 | 9 | 10 | - | 30 | Yes | 3.05 |
| Pembroke Suite | 18 | 10 | 9 | 10 | - | 30 | Yes | 3.05 |






